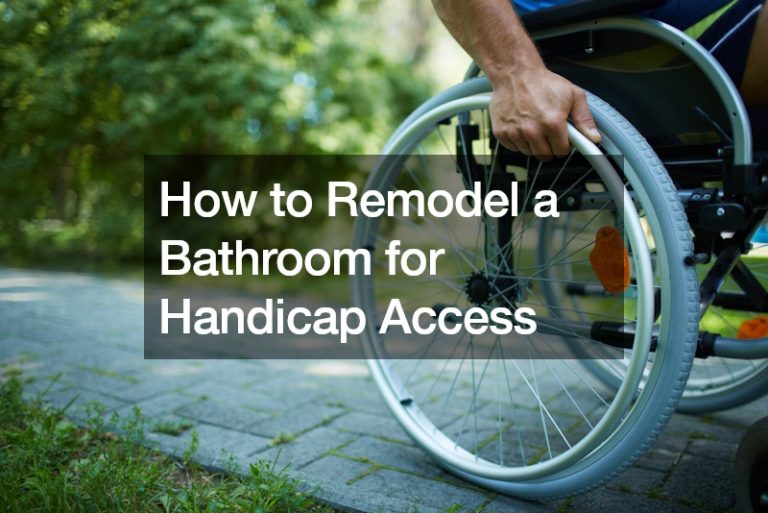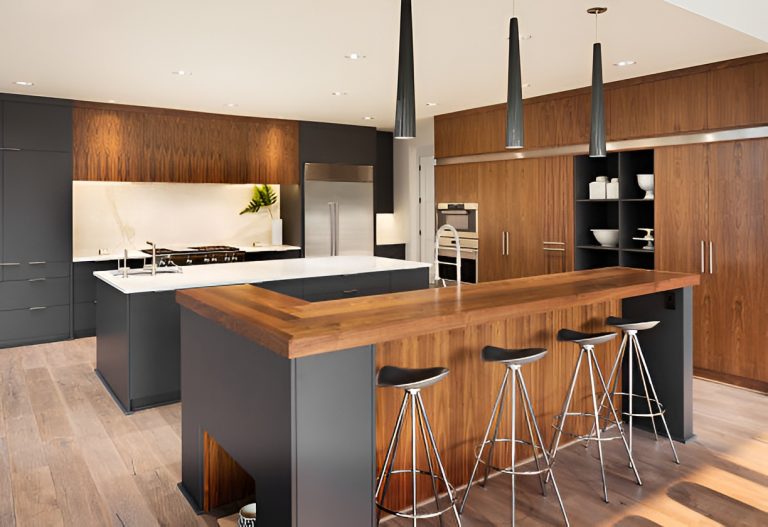

Adapting a bathroom to become handicap accessible can be a big hassle. There are a lot of different things that have to be taken into consideration to ensure the bathroom is as safe as possible and that it is as convenient as possible. Here are three things you ought to consider remodeling when making a bathroom handicap friendly:
1. Doorway
The first step to making any room handicap accessible is, of course, making sure that handicapped people can enter it. Whether the handicapped person is on a bed, in a wheel chair, or on some form of walker or crutches, navigating narrow doors can become a trial. Handicap bathrooms must therefore have wider doors for ease of entrance and egress. Oftentimes in bathroom remodeling design, a width of thirty six inches is sufficient to facilitate an easier passage between bathroom and hallway.
2. Toilet Height
Another thing to take into consideration when going over ideas for bathroom remodeling is the height of the toilet from the floor. The height of a typical toilet is about fifteen inches from the floor to the rim of the seat. For many, a higher toilet seat may be much more convenient in a handicapped bathroom; after all, it is easier to rise from a higher sitting position. That may only consist of an increase of two to four inches though. What’s important is that the toilet is at its most convenient for the person in question; if for some reason they would benefit from a low seat, then by all means, lower the seat.
3. Walk In Tub
One last thing that is common in bathroom remodel designs are walk-in tubs, or at least very large ones. Handicap bathrooms benefit from having a tub large enough to easily and comfortably fit the person in question no matter what position they need be in. It seems the rule of thumb is simply that whatever is in the bathroom now must be larger to ease access. What will you do to make your bathroom more accessible?




